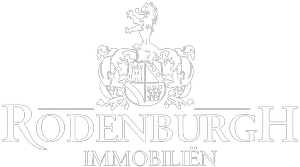Luxuriously finished and well maintained villa with adjacent plot of building land, garage and carport on a total of approx. 2.139 m²
On a convenient location near the village center of Loenhout is located this beautiful property with many possibilities. The villa is fully ready to move in and also offers a beautifully landscaped garden with complete privacy.
Layout
You enter the house through the central entrance hall with stairs to the first floor, checkroom and guest toilet. From this entrance hall with large void you have access to the various living spaces of the villa. At the front of the house is the spacious office with custom made cabinets and desk. Spacious laundry room with connections for washer and dryer and several closets. The spacious and bright living room consists of a TV room, sitting area and dining room. The spacious living kitchen features high quality finishes with built-in appliances by Gaggenau.
#Ground floor
The night hall with large loft gives access to the four bedrooms, one of which is now furnished as a dressing room. The master bedroom has a balcony, the spacious bathroom was recently completely renovated and luxuriously finished.
Garage and carport
The detached garage offers space for two cars and is equipped with automatic sectional door. A large carport gives the possibility to place a large camper.
Garden and outdoor spaces
The villa is surrounded by a beautifully landscaped garden with plenty of peace and privacy, several terraces and a pond. The garden is equipped with garden lighting, irrigation and thanks to the favorable sun position you will enjoy the afternoon and evening sun to the fullest.
Adjacent building plot
Included in this sale is the adjacent plot (cadastral parcel E907M) of 701 m². This plot is part of an approved subdivision and is fully recognized as building land. With a street width of 15.48 meters and a depth of about 69 meters, it offers excellent opportunities for those who want to build in time, invest or accommodate a family member close to home. The spacious carport belongs to this plot.
Today this plot especially enhances the space, privacy and appearance of the overall property.
Details
This house was built in 1992, renovated in 2014 and 2023, high quality finishes with durable materials. The house itself stands on a plot of approx 1,438m² and with the adjacent plot of 701m² the total area of the property is approx 2,139m² (street width approx 38.5m). This energy efficient house has an EPC score of 150 kWh (label B) and numerous energy saving measures including 19 solar panels, a solar water heater, cavity wall insulation, high efficiency glass, a renewed natural gas boiler and with also a water recovery system this is a house ready for the future. In addition, you will enjoy air conditioning and a wood stove for optimal comfort in any season.
More information through our office.































