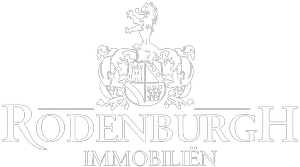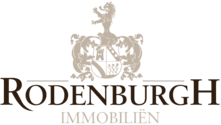This charming villa was renovated in 2024 and is fully move-in ready.
Layout
You enter the villa through the central entrance hall with stairs to the first floor and guest toilet. Access to an office with separate side entrance. From the entrance hall access through a steel door to the spacious living room with fireplace and garden doors giving access to garden and terrace. Another steel glazed door gives access to the fitted kitchen with an island and a cosy breakfast corner. From the kitchen also access to garden and terrace as well as access to a spacious utility room. Passage to the side wing of the villa with another toilet, a spacious checkroom and a long corridor giving access to two duplex/suites. Both suites, equipped with air conditioning, consist of a living room with office corner and shower room with washbasin, as well as an open staircase to the upstairs bedroom. These two suites share a toilet in the hallway. The ground floor has blue stone with underfloor heating.
1st floor
The nighthall gives access to a spacious laundry room with connections for washer and dryer (possibility of extra bedroom). Spacious bedroom with adjacent bathroom with shower, toilet and sink. From here also passage to CV room with passage to the mezzanines. The master suite comprises a dressing room, a private fully fitted bathroom and a spacious bedroom with air conditioning. The bedrooms, dressing room and night hall on this floor have beautiful parquet flooring.
Garage
Through a driveway along the villa you reach at the rear of the plot a detached garage building with automatic gate for two cars and overhead storage space. Ample parking for several cars's.
Garden and outdoor spaces
The property has a beautifully landscaped garden (2024) with a variety of mature plantings, automatic irrigation and several terraces. Near the main house is a large garden lounge with a bar, a dining room and an area with jacuzzi. At the rear of the villa is another youth relaxation area with fireplace.
Details
Completely renovated and ready to move in villa. All luxury and comfort is present; fitted wardrobes, alarm system, camera's, videophone, blinds, solar panels, triple glazing, new central heating system, automatic gates, robotic mowers, etc.
An ideal home for families with children, live-in staff and also various possibilities for home office or practice.
More information through our office.







































