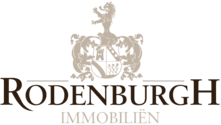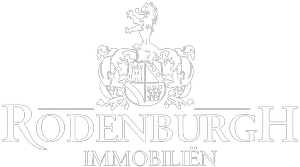Exclusive renovation project located on a AAA location on the Bellevuedreef in Schilde, near the park.
The fenced garden of about 1.4 hectares offers you all the peace and privacy you need.
The design for this conversion of a classic villa was realized by villabouw Sels on the basis of an existing villa on a spacious plot of approximately 1.4 hectares, where tranquility and privacy come together. This project offers the unique opportunity to create your dream home, completely tailored to your personal wishes and needs.
Layout
You enter the villa through the spacious entrance hall with checkroom, guest toilet and a stately staircase. From the entrance hall you enter the pleasant living space, where an elegant lounge, a cozy dining room and a state-of-the-art kitchen come together. You will also find an office, a library, a mudroom with storage room, an extra room and an indoor garage for 3 cars with automatic gates.
Floor
Through the nighthall you reach the 5 bedrooms and 4 bathrooms. The master bedroom, an oasis of tranquility, has a spacious, luxurious dressing room and an en-suite bathroom. Above the garage is a separate studio/concierge apartment, ideal for guests, with a multipurpose room, bedroom and bathroom.
Basement
The basement offers storage space, a technical room and a wine cellar.
Pool house and pool
The pool house offers full guest accommodation with a cozy living room, kitchen, comfortable bedroom and bathroom. A heated swimming pool, inviting terraces and a beautifully landscaped garden with mood lighting create an idyllic outdoor space.
Details
Built in 1978 and renovated in 1996, this villa has been carefully maintained and offers an excellent foundation for a new beginning.
Villabouw Sels has worked out a beautiful project to renovate, you are welcome to come and see and discuss it.
Offer subject to permit.
More information through our office.













