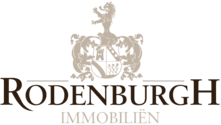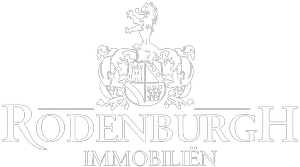Luxury villa with pool and pool house near the center of Hoogstraten
On a quiet but central location near the center of Hoogstraten, this spacious villa was completely renovated to new construction state in 2019. This surprisingly spacious home offers approximately 425 m² of living space!
Layout
You enter the house through the entrance hall with guest toilet and stairs to the first floor, through a large glass door you can already see through to the garden. From the entrance hall there is also access to an office space at the front of the house. The very spacious living space has a beautiful view to the garden and lots of natural light. The living space has on the street side a playroom or second office, sitting room area with gas fireplace, central dining area and open kitchen with large island with breakfast area. The kitchen is finished to a high standard with several built-in appliances. From the kitchen a passage to the pantry and laundry room and access to the basement with additional storage space.
Floor
The modern staircase with indirect lighting leads to the nighthall with access to the spacious master suite consisting of a bedroom, dressing room with fitted wardrobes, and spacious bathroom. Two more very spacious children's bedrooms with fitted wardrobes and a second bathroom. All rooms are equipped with shutters.
Second floor
The second floor is also fully furnished and finished and provides a large multipurpose room currently used as office space, also a storage attic and a technical room.
Basement
From the utility room you reach the basement which offers additional cool storage space.
Pool house
The detached pool house offers a multifunctional space which can be used as a relaxation area, party room or fitness room. There are several facilities such as a fitted kitchen with various appliances (dishwasher, oven, fridge with freezer) as well as sanitary facilities with shower and toilet.
Garden, swimming pool and outdoor spaces
The beautifully landscaped garden enjoys a south orientation and lots of privacy, the spacious terraces around the heated pool offer space for lounge and garden furniture. At the back of the garden there is a play area for children
Parking
Parking spaces were provided next to and in front of the villa with charging infrastructure for electric vehicles.
Details
This spacious home is technically completely up to date and was completely renovated in 2019 to new construction state. The villa is equipped with home automation, underfloor heating with heat pump (geothermal), drilled well, garden irrigation, fenced garden with terraces, heated pool with automatic shutter, pool house with bar, kitchen, toilet and shower. Ventilation system, E level = 3 (BEN house), solar panels 11 KW. On the second floor all windows have shutters. The windows on the south facade (back facade) were equipped with screens, as well as a crossing was provided to enjoy optimal light depending on the season.






































