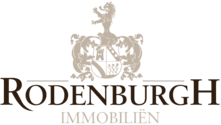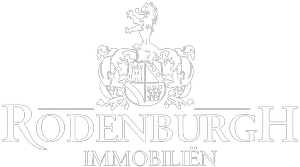Exclusive loft of approx. 270m² with a private terrace of approx. 18m² in the project Kanaal van Axel Vervoordt
This unique duplex loft with a spacious mezzanine upstairs, was finished down to the smallest details with an eye for detail and luxury. The industrial atmosphere contrasts beautifully with the playful light entering through the beautiful large windows.
Layout loft (200m² + 70m² mezzanine):
Through the private entrance hall, we enter the loft. This first room was equipped with fitted wardrobes with checkroom and guest toilet.
The impressive high ceilings of 5 meters make the living space a unique place to be. It consists of a sitting area and a large dining area adjacent to the open kitchen. The living kitchen was finished with high-quality built-in appliances from "Gaggenau". The kitchen island is made of stainless steel. Through the nighthall we reach the bedroom with ensuite bathroom with double sink, bathtub, toilet and walk-in shower. Further through this night hall we reach the separate laundry / storage room which also offers access through the entrance hall.
Spacious sun terrace with space for a Jacuzzi and lounge. Currently the mezzanine was arranged as an additional living space and a TV corner.
If desired, there are already plans for this space as a 2nd bedroom and 2nd bathroom, facilities are available here.
Parking
- 2 underground parking spaces with charging point can be purchased for an additional cost of € 50.000,-
- garage box for several cars with storage at an additional cost of € 75,000,-
Details:
This special apartment was luxuriously finished and is in good condition. The apartment includes a sun terrace of 18m², alarm system, automatically controlled blinds, air conditioning.
A beautiful apartment with many possibilities!
More information through our office.






























