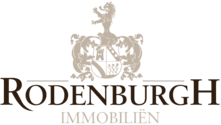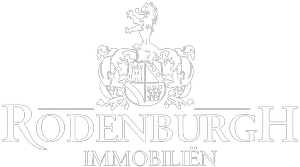Spacious villa located in a highly desirable location on a plot of approx. 3,000 m² with landscaped garden, heated pool and pool house.
Layout
Entrance hall on natural stone floor, a spacious checkroom and adjacent guest toilet. Access to the living room and office as well as a service corridor to the kitchen. TV Room or office is located at the front of the villa. The living room has a fireplace and opens onto the dining room which then gives access to the spacious kitchen. Access to the former covered terrace with also a fireplace, currently also with terrace doors. Separate laundry room/utility room with connections. Garage for two cars.
1st Floor: The spacious night hall with mezzanine gives access to the master suite which has a spacious dressing room with fitted wardrobes, a luxuriously finished bathroom and a very spacious bedroom. Separate night toilet and a full second bathroom, another three spacious bedrooms.
2nd Floor: Through a staircase you reach a very large multipurpose room, currently used as an attic / relaxation area, attic (possibility of additional bedroom), third bathroom with shower, sink and toilet. Three more spacious bedrooms.
Basement: The villa is under the entire surface equipped with a basement with generous ceiling height. A wine cellar was fully equipped as well as a technical room. A great added value in the basement is a fully equipped fitness/gym consisting of two rooms.
Garden and outdoor spaces: The villa is surrounded by a landscaped park garden, several terraces, heated pool and full pool house.
Details: This exclusive villa was built in 2011 using valuable, durable materials. In 2019, several more improvements were made, the basement was further decorated and garden redone. The villa is in a very good state of maintenance.
More information through our office





































