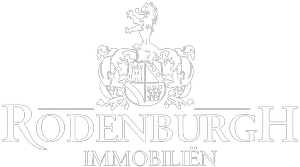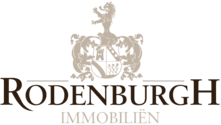This recently renovated home is located in a very convenient location near the center of Brasschaat on a plot of approximately 560 m²
Layout
You enter the house through the central entrance hall on the side of the house, from where you have access to the various living spaces, stairs to the first floor and guest toilet. There is also access to the underground parking and cellar. A first staircase leads to a study or office, as well as access to the family room or TV room which is in direct contact with the living space. This split-level design creates a spacious experience and playful interior. Spacious living room with dining room and adjoining kitchen adjacent to the garden. The kitchen is equipped with various appliances and gives direct access to the garden and terrace.
Floor
The landing with loft provides access to three spacious bedrooms and a spacious bathroom which is equipped with a washbasin, shower, toilet and bathtub.
Garage
In the basement is possible to park a compact car or can be used as a spacious storage room.
Garden and outdoor areas
The garden is fenced and enjoys a favorable sun position. There is also possibility of parking on site.
Details
This cozy home was recently renovated and equipped with contemporary techniques and comfort. All installations were modernized, there is a central heating system on natural gas, solar panels, new kitchen and bathroom and so on. EPC label B.
A house ready to move in on a very desirable location!
More information through our office.































