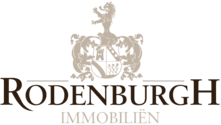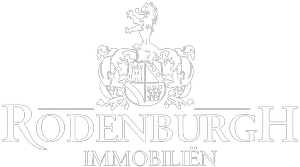This characterful farmhouse with spacious barn is located on the edge of the center of Hoogstraten. All facilities nearby, many possibilities and a unique view!
Layout
You enter the house through the entrance hall with stairs to the floor and guest toilet, from the entrance hall you reach the living room consisting of a lounge and dining area. Half open kitchen with fitted wardrobes, separate storage room with connections for washer and dryer.
1st Floor
The nighthall gives access to a spacious bathroom, spacious bedroom, a second bedroom which is used as a dressing room. Also a third bedroom which is currently arranged as an office.
2nd Floor
Through a staircase you reach the second floor with a multipurpose room or extra room and storage room with heating installation.
Barn
Behind the house is a large barn with many possibilities. The barn is over 160 m² with a section with a floor. The barn was built with wooden trusses which give a characteristic look to the whole.
Horse at home
The presence of a large barn and sufficient land make this a property where you can certainly keep your horses or pony's at home.
Rear parcel of agricultural land
Adjacent to the spacious garden is an agricultural plot of approximately 1 Ha size.
Garden and outdoor areas
The landscaped garden offers you plenty of peace and space and a beautiful unobstructed view, including over the own plot of agricultural land. There are several terraces and possibilities for a covered terrace.
Details
The house was renovated approximately 15 years ago where the roof was renewed and insulated, windows were replaced and equipped with insulating glazing, and a new central heating system on natural gas. The electrical installation was also renewed and the layout of the house optimized. On the ground floor, the floor was executed in natural stone, on the first floor a parquet floor. Although the living area of the house is limited, there are very practical spaces and many possibilities thanks to the large barn.
More information through our office.

































