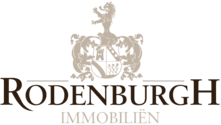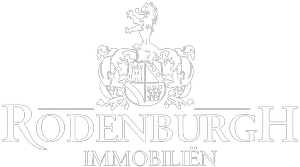This classic villa was built in 1978 on a generous plot of land of about 11,875 m². Anno 2015, the house was partially renovated where the living kitchen was renewed. The villa is in a good state of maintenance.
Layout
You enter the villa through the spacious entrance hall with guest toilet and checkroom, stairs to the first floor. Access to the bright living space with fireplace, adjacent second sitting room with dining room and a large window to the beautiful garden. From the dining room access to the fully equipped kitchen with breakfast room. From the kitchen also access to garden and terrace. The kitchen is accessible both from the dining/living room and also directly from the entrance hall. The entrance hall also gives access to an office, which also enjoys a view of the magnificent park garden. Separate laundry room, additional garden shed and indoor garage.
Garages
The villa has an indoor garage for two cars and a second garage in the adjoining outbuilding with space for three cars's; thus, five(!) cars's can be placed indoors.
Basement
A cellar with high ceiling offers space for a wine cellar.
Floor
The nighthall gives access to the master suite consisting of a bedroom, a dressing room and private bathroom. Two further bedrooms, a second bathroom as well as an additional multipurpose room of about 50 m² which can be converted into a hobby room or possibly an additional suite or bedrooms.
Attached outbuilding
An adjacent outbuilding currently offers space for a double garage, entrance hall with toilet and on the floor a home cafe or relaxation room. These additional living spaces provide opportunities for the car collector, live-in staff or a combination of living and working!
Garden and outdoor areas
The spacious manicured park garden offers plenty of peace and privacy. The site is fenced, there is an automatic gate with generous driveway to villa and garages. The spacious terraces offer plenty of space to enjoy your garden, the outbuildings offer opportunities for hobby's or keeping animals. Horse at home is certainly possible!
Location and accessibility
This property is located in a quiet neighborhood near nature reserve, hiking trails and forests. Convenient roads to Antwerp, Brecht (E19 via Waterstraat), Turnhout and near the center of Schilde. Various amenities and stores nearby.
Details
A spacious villa built in 1978, partially renovated in 2015 and well maintained. A refreshment or renovation will give this villa back all the comfort and luxury you could wish for. The property has the potential and possibilities! Heating installation on oil.
Contact us for more information; a visit will definitely surprise you in a positive way!



















