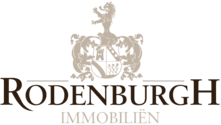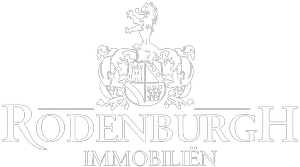Complete horse farm with indoor and outdoor arena and outbuilding with 2 apartments. The property is located in a beautiful location with various riding possibilities in the immediate vicinity. An excellently maintained accommodation with plenty of possibilities! The accommodation includes a detached riding hall with 12 horse boxes, indoor arena, grooming / washing area and a tack room. An outbuilding with canteen, workshop and 2nd stable area with 9 horse boxes and a second washing area. A barn for hay/straw storage. On the grounds around are further situated a horse walker, lunging circle, several paddocks and pastures.
RIDING HALL WITH STABLES
The detached riding hall (ca. 15x50mtr.) is equipped with an annex with 12 horse stalls, a tack room and a washing/polishing area. The hall is constructed of masonry walls with a sheet piling roof. Electric roller doors (remote controlled) in the side walls provide access to the yard from the indoor arena.
Several windows in the side wall and translucent roof panels provide plenty of natural light. In addition, LED lighting is available for dark days and in winter.
The indoor arena (approx. 45x15mtr.) is equipped with a sand floor with flakes. There is a sprinkler system present and also the indoor arena is equipped with mirror walls. In the corner is a workshop for the blacksmith located.
On the outside are 12 horse boxes situated. The stalls (approx. 3.65x3.30mtr) are equipped with divisible hardwood doors with masonry front walls and concrete intermediate and rear walls. There is a round pump system for the drinking troughs.
A generous hayloft is located above the entire area of the horse stalls.
The washing area has a rubber floor, also the walls are covered with rubber. The washing place has both cold and hot water. There is also a solarium. From the laundry room there is access to the indoor arena, hayloft and tack room.
In the tack room is the group box located.
In the practical workshop / storage room is located the boiler for the laundry room.
OUTBUILDING WITH STABLES
The outbuilding is equipped with storage space, a workshop, canteen with kitchenette, a toilet group (separate ladies and gents) and a 2nd stable section with 9 horse stalls and a washing area.
The barn/storage area is finished with aïinsulated roof with steel rafters and a paved floor. There is a feed silo and the installation unit for the solar panels.
The 9 horse stalls have a paved floor and partly plastic/part galvanized front and dividing walls. The stalls are also equipped with an exterior hatch.
The washing area has a paved floor.
FORMER MILL WITH APARTMENTS
The former, authentic mill has been completely renovated and currently one part is furnished with 2 apartments and one part is in use as garage/storage.
The neat garage provides additional storage/storage space. In the garage are the connections for the washing equipment and the sprinkler pump located. Access via an electric roller door.
Through a portal with fixed staircase, the apartments are accessible.
Apartment I
This apartment is located on the 1st floor and finished with a concrete floor and masonry walls.
The apartment is equipped with 2 bedrooms, a kitchen and a bathroom. The kitchen is equipped with a stove, sink and several upper and lower cabinets provide storage space.
The bathroom is equipped with a shower, sink, a floating toilet and the connections for washing equipment. There is also mechanical ventilation available.
Apartment II
This apartment is located on the 2nd floor also finished with a concrete floor and masonry walls, wooden beams in the ceiling provide an attractive appearance. The apartment is further equipped with a bedroom, a kitchen and a bathroom. The bathrooms is equipped with a shower, floating toilet and a sink. Also located here are the connections for washing equipment.
OTHER FACTS
On the grounds surrounding the equestrian accommodation, the complex is completed with the following facilities: several paddocks, a horse walker, a lunging circle, 2 manure pits, a barn and cover, an outdoor arena and pasture.
The paddocks have a sandy bottom and are fenced with wood. The paddocks are also equipped with drinking troughs and automatic irrigation.
The horse walker is suitable for 4 horses. The ground is equipped with bricks and sand. The horse walker is fenced with stainless steel.
The lunging arena has a sandy bottom with flakes and a steel fence. There is also irrigation available.
The manure pits have a paved floor and masonry walls.
At the rear of the mill is a hangar and a barn located. The practical barn is constructed of masonry walls with wooden rafters, a sheet pile roof and a concrete floor. A wooden sliding door provides access.
Between the milling and the riding hall is a canopy. This is also finished with a paved floor and sheet piling roof.
The barn and canopy are both currently in use as hay/straw storage.
The outdoor arena has a sand floor with flakes (25 cm) and is fenced with wood. A wooden gate provides access.
There are 4 pieces of pasture present which are equipped with a wooden fence, 2 shelters and automatic drinking troughs. There is also a sprinkler system.
SPECIFICS
- It concerns an excellently maintained, complete horse farm with 2 apartments (note; no offical residential zoning).
- There is a permit for a horse farm present.
- There are 46 solar panels present.
- The whole is connected to electricity, water and sewerage. The location also has television and telephone connections.
- There is an alarm system with camera surveillance, which is also connected to the control room.
- The mill also has an alarm system.
- An automatic sliding gate provides access. A 2nd entrance with an ornamental gate is present on the side.
- This property is subject to renovation obligation. Buildings with an energy label E or F must be fitted with energy-saving measures within five years of purchase to achieve at least a D label.


























