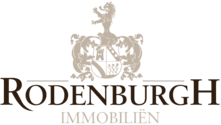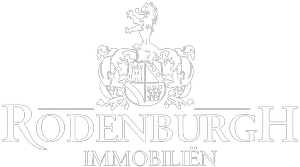Art-Deco villa with many possibilities at favorable location
This surprisingly spacious villa in typical Art-Deco style offers many possibilities thanks to its large living spaces and convenient location.
Layout
You enter the villa through the unique round entrance hall with loft and daylight through a skylight. From this central hall you have access to the various living spaces such as the spacious living room with ensuite TV room, a separate office, a separate dining room with access to the covered terrace and from the dining room also direct access to the fully equipped kitchen.
1st Floor
The night hall with gallery around the large loft gives access to the different rooms such as a guest room, spacious bedroom with access to a roof terrace, another spacious bedroom, a bathroom and a master suite consisting of a dressing room, private bathroom and bedroom with access to a covered terrace.
Basement
The house is almost completely cellared and thus offers additional possibilities as storage space, as well as garage, hobby room and technical room.
Garden and outdoor areas
In addition to a roof terrace and two covered terraces, there are also terraces around the heated pool. The garden is fenced and gives you plenty of peace and privacy.
Details
This house is in a correct state of maintenance and is equipped with contemporary comfort. With some efforts and/or investments this villa can be a unique property in its kind.
More information through our office.































