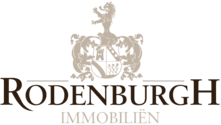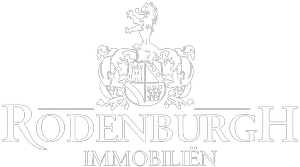On the border of Rijkevorsel and Hoogstraten is this spacious villa which offers many possibilities. Thanks to a practical layout and large living area is office or practice at home, guest house or live-in family a possibility!
Layout
You enter the villa through the central entrance hall on stone floor and then the corridor which gives access to the guest toilet, kitchen and office or TV room at the front of the house. Through a double door (steel doors with glass) you enter the very spacious living room (approx. 81 m²) with windows to the garden and terrace which give a beautiful view over the garden and adjacent lands. From the living room access to the kitchen with breakfast area. The kitchen is equipped with all built-in appliances. From the kitchen access to the service corridor with cool storage room, second toilet and a spacious laundry room. This service corridor also gives access to the garages in the front and the hobby or practice room in the back. The just mentioned office or practice room has an area of 50 to 90 m² with partial loft, large window and a wood stove. This space is ideal for free profession or home office and can be seamlessly connected by a staircase with the fitness room above. There is also the possibility to connect this fitness / hobby room with the fifth bedroom and bathroom.
Garage
A very spacious indoor garage easily accommodates three cars, and features ample storage cabinets.
Basement
A beautifully finished wine cellar is accessible from the entrance hall.
Floor 1
Through the wooden staircase in the entrance hall you reach the nighthall which gives you access to the master suite consisting of a spacious bedroom, a dressing room, separate toilet and spacious bathroom. Three further bedrooms, a second bathroom, a fifth bedroom with private bathroom, a separate linen room as well as a storage room of approx. 35 m².
Floor 2
Spacious attic which now serves as storage space.
Garden and outdoor areas
The villa is surrounded by a well-kept garden with pond and several terraces including a covered terrace near the kitchen. Parking spaces are provided both in front of the property and within the fence. At the back of the property there is a garden shed of about 50 m². The garden is fully fenced, equipped with lighting and recently renewed automatic irrigation. Water comes from a private well which provides pure potable water.
Details
Recently (2022) several technical installations were renewed and adapted. So the house has an extensive alarm system, completely renovated home automation, central heating on natural gas (Note: propane gas through above ground tank). The garden was largely redone and equipped with new garden lighting and automatic irrigation.
The property is in very good condition, in 2024 the exterior joinery was repainted.










































