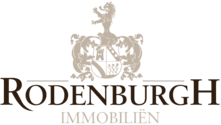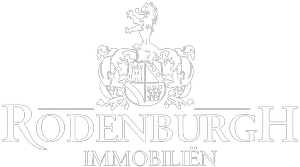This spacious villa in Long Island style is located in a prime location; plenty of privacy but convenient to various roads. The villa offers many possibilities but a renovation is desirable.
Layout
You enter the villa through the spacious central entrance hall with checkroom and guest toilet and stairs to the first floor. Through double doors access to a spacious office with beautiful light and views of the garden, also connection to the living room. The living room is accessible from the entrance hall through a double door, has several doors to the garden and terrace and a bay window which offers a beautiful light. The living room has a fireplace. The living room is connected to the kitchen by a family room or relaxation area. The spacious kitchen has a breakfast room with French doors to the terrace and a spacious, fully equipped kitchen with various appliances. From the kitchen you also have access to the spacious dining room which is also connected to the entrance hall by a double door.
A very practical laundry or mudroom with adjacent storage room, is located between the garages and kitchen. This pantry also has its own entrance door.
Garage
The indoor garage provides space for up to 4(!) cars. Three separate spaces always equipped with an automatic gate and a fourth parking space thanks to a lift bridge with the possibility of submerging. There is also a toilet with sink. Attic with storage space and central heating system.
Pool house
The indoor pool house offers all the pool and outdoor living facilities of a family home. Changing rooms, sanitary facilities etc. Also a very pleasant covered terrace with fireplace and barbecue!
Floor
The spacious night hall with loft gives access to the spacious master suite (approx. 70 m²) consisting of a spacious dressing room with fitted wardrobes (16 running meters!), spacious bedroom with balcony as well as a private bathroom with shower, bathtub, double sink, bidet and toilet. Second spacious bedroom with fitted wardrobes and private bathroom with double sink, bathtub and toilet. Third and fourth bedrooms with shared bathroom with shower and double sink. Separate night toilet.
Second floor/ attic
Through a fixed staircase you reach an attic over the entire width of the villa (approx. 235 m²!) which can still be arranged as desired. Currently this floor is used as a storage attic.
Basement
The villa is partially cellared and equipped with wine cellar and ventilated rooms.
Details
This villa was built in 1989 on behalf of the current owners by villa builder Vlassak Verhulst. Given the age and chosen materials, one should take into account an upgrade of this beautiful property. Technically the house needs to be refreshed, depending on the personal wishes of the buyer a renovation may also be possible. The villa currently already has a "B-label" and has good potential for installation of solar panels for further sustainability. The present condensing boiler on natural gas was recently renewed.
The plot of land is ideally located at the end of a cul-de-sac (for vehicular traffic) with a favorable zonoriëntation. The presence of exclusive properties in the immediate vicinity are also an added value. Shopping center Patio Donk is located a few hundred meters away; by foot and bicycle, all schools are very easily accessible. An ideal family home in the desirable Brasschaat – Vriesdonk!
Contact our office for more information












