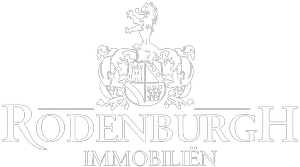Exclusive apartment of approx. 198 m² with spacious terrace of approx. 35 m² located in the special residential concept "The Channel".
Layout
You enter the apartment through the entrance hall with guest toilet and checkroom, access to an office with gas fireplace and then access to a spacious and bright living room also equipped with a gas fireplace and sliding doors with access to a spacious terrace of approx 35 m². Both from the living room and the entrance hall you have access to the spacious and high quality finished kitchen with a cooking island, natural stone countertops and various appliances. Practical laundry room/utility room with connections for washer and dryer.
Through a common dressing room there is access to a master bedroom with parquet flooring, ensuite bathroom with bath, walk-in shower, toilet and double sink. Second bedroom also with ensuite bathroom.
Details
This luxury apartment was finished with attention to detail! Durable and high quality materials were used during the renovation/new construction in 2015. The living area is approximately 198 m², the terrace has an area of approximately 35 m². Heating by underfloor heating, central heating on natural gas. Extensive alarm system, camera surveillance, air conditioning in the master bedroom.
Possibility to enlarge the apartment
There is a possibility to buy the adjacent apartment in order to realize a full floor to one unique apartment! This creates an apartment of approx 346m² and more than 60m² terraces!
Parking and storage
Two car parking spaces are available in the underground parking basement. Possibility to purchase basement storage (additional cost of 14,000 euros).
The canal
A unique living experience created by Axel Vervoordt in the former brewery and malt house on the canal near Wijnegem. Find out more about this special project on the Het Kanaal website.
More information through our office.



























