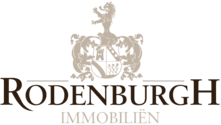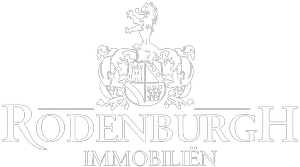This spacious villa is located in a unique location in the heart of Hof ter Linden.
Located at the end of a cul-de-sac, you will enjoy peace, privacy and a perfect sun orientation. The landscaped park garden offers you complete freedom and stunning views. There is room for relaxation thanks to a large covered terrace, outbuilding with fully equipped kitchen, beautiful swimming pool in mosaic and a combined tennis and basketball court.
Layout
You enter the villa through the central entrance hall with loft and stairs to the first floor. Access to a relaxation room with billiard table, a room which can also be used as an office, also access to the living space consisting of a spacious kitchen with fitted kitchen area and large dining room area. From the kitchen access to the spacious living room with fireplace. From the living room access to a second living space with a relaxation area and seating area as well as a fitted bar. From here access to the upper mezzanine library. From this library also access to a separate storage room, second office or guest room. From the living area at the rear of the house there is an authentic castle staircase leading to the underground living space in the basement.
Floor
Spacious landing leading to the master bedroom composed of one bedroom, two separate dressing rooms and a bathroom. Three further bedrooms and a second bathroom. A laundry room with connections for washer and dryer. Also on the floor is the aforementioned library and separate guest room. Through an automated loft ladder access to a fully finished attic.
Basement
This villa also offers underground living spaces consisting of an impressive refrigerated wine cellar (room for +5,000 bottles) with tasting room. Attached is a relaxation room, fitness room with infrared cabin and possibility for home theater as well as sanitary facilities at the fitness. This underground floor is luxuriously finished and can also be used as a wellness area.
Garages
In front of the villa are ample parking facilities also a double garage and a passage which can serve as a carport.
Garden and outdoor spaces
Behind the garage is a detached outbuilding which is designed as a cooking studio with full kitchen facilities. Ideal space for relaxing and receiving guests. Also a very spacious covered terrace (with automatic awnings, heating, fireplace) with heated outdoor shower by the pool. The beautiful pool was recently built and is equipped with modern techniques and finished with an exclusive glass mosaic. The landscaped garden (garden architect Piet Gysel) with new lighting and drainage also includes a pond with waterfall and two garden houses. At the back of the property there is a recently renovated and lit tennis court/sports field on artificial mats (20x40m).
Details
This unique villa with full alarm and camera security excels in various leisure facilities for all seasons and is very suitable as a family home. In recent years, thorough renovations were carried out making it living in all luxury and comfort! Also in the field of energy saving measures were invested with a favorable epc score as a result, EPC B 185kwh!
Discreet sale. More information via Arthur Rodenburg.







































