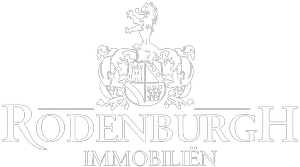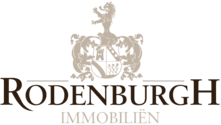This timeless architectural home is located in a beautiful location; very quiet and discreet yet close to several amenities and highways.
Designed and built in the years '80 and preserved in the original style, but well maintained.
Villa
You enter the villa through the entrance hall with checkroom and guest toilet. From the entrance hall you have access to the garage with automatic gate which can accommodate two cars’. From the entrance hall there is also access to the ground floor landing with three bedrooms, all of which have a mezzanine floor, fitted wardrobes and a washbasin. These bedrooms share a fitted bathroom and a shower room.
Animportant space in this villa is the very generous living kitchen with plenty of workspace and cabinets. The kitchen enjoys a beautiful view of the landscaped park garden. Adjacent dining room and then a surprisingly spacious living room with open ceiling and large windows that provide lots of light. Adjacent winter garden, a piano area and also relaxation area.
Upper floor
Anopen staircase gives access to the master suite consisting of an evening lounge or office, spacious bedroom, dressing room and private bathroom.
NewLine#Gardenand outdoorspaces
Thevilla is beautifully placed on the plot to enjoy an ideal sun position. The beautifully landscaped garden offers complete privacy. There are several terraces as well as a swimming pool.
Additionalplot
Besidethis property there is a separate building plot of approx. 2,590 m². At an additional cost, it is possible to acquire both properties together, in order to purchase a total area of over 6,300 sqm.
NewLine#Details
Thistimeless villa was designed and realized with an eye for detail. The property is in a good state of general maintenance. Gas central heating, installation modernized to condensing heating in 2022.
Moreinformation through our office.






























