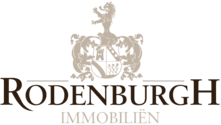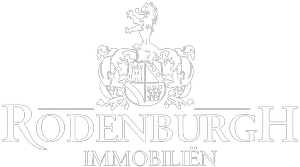Authentic castle farm with stables, outbuildings and unique park garden with several ponds. Very quiet location with absolute peace and privacy, yet with various amenities nearby (stores, schools etc).
Layout
You enter the villa through the stately entrance hall with guest toilet, access to utility room and through the fireplace room to the living room. This living space is special thanks to the mezzanine with skylights that allow lots of daylight. Thanks to the size of this living space there are several sitting areas, including one with a beautiful panoramic view over the park garden. From the living room there is also access to a relaxation area which has been converted into a cozy café.
The spacious kitchen has been equipped with all appliances. From the kitchen access to the beautiful veranda. This additional living space gives a fantastic view over the property and also access to the terraces. Also access to the garage.
Garage
The garage offers space for two cars. It is easy to enlarge the garage with space for about 5 cars's (this does not require major works).
Floor
The night hall gives access to five spacious bedrooms and two bathrooms, including the master suite with a unique view over the domain. In the bedrooms we always encounter authentic elements.
Guesthouse
Above the garage is a fully equipped apartment, ideal as a guesthouse or for live-in staff!
Garden and outdoor spaces
Around the villa are several landscaped terraces, a covered terrace, BBQ house with its own bar, tennis court and jaccuzzi. The landscaped park garden and giant pond are a real feast for the eyes! The garden is fully fenced and equipped with an automatic gate.
Helipad
If you wish to travel by helicopter, you can land and take off on your own property thanks to the presence of a helipad.
Horses at home
At this property you can keep horses at home. Thanks to the presence/possibility of pastures and stables, the hobby keeping of horses and pony's is a possibility. At^currently there are three horse stables present, a deer park with stables as well as a spacious chicken run with barn.
Details
This characteristic property offers authentic elements and the absolute luxury of space and privacy! Nevertheless, various amenities and stores in close proximity. The border with the Netherlands (ri Breda) is approximately 20 minutes by car.
The castle farm of the former “Hof ter Looi” is located in the rural area in the triangle Turnhout – Antwerp – Breda. The special property was in the years ’60 completely transformed into a villa with the construction of the unique park garden with several large ponds. The property offers many possibilities where you can think of a B&B, small-scale events, and so on.
Buildings with an energy label E or F should normally be fitted with energy-saving measures within six years of purchase to achieve at least a D label.
(Given the unique character and classification as immovable heritage, exceptions regarding energy renovation obligations apply)
More information via Arthur Rodenburg +32473311709

































