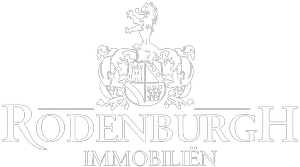This surprisingly spacious villa is located in a fantastic location near the center of Hoogstraten.
Layout
You enter the villa through the entrance hall with view to the orangery at the rear of the house, entrance hall with stairs to the floor and guest toilet. Access to the office which is located at the front of the villa. The living room has a sitting area at the front of the house with large window which gives a view and a cozy lounge with fireplace on the garden side of the house. In this living area is a beautiful natural stone floor of Burgundy dalls. The centrally located kitchen also has access to the garden and terraces, a passage to the utility room with adjacent garage. From the orangery access to the relaxation room with pool house function, with passage to the terrace.
#1st floor
The night hall gives access to the spacious master bedroom with access to a roof terrace as well as direct access to the large bathroom with shower, bathtub, double sink and toilet. Second bedroom, second bathroom with washbasin's, toilet and shower, a laundry room with connections for washer and dryer, three more bedrooms.
2nd Floor
Via a fixed staircase you reach the multipurpose attic, which offers possibilities as a relaxation area or for the creation of additional bedrooms.
Garden and outdoor areas
Surrounding the villa is a landscaped garden with mature planting, several spacious terraces as well as a heated swimming pool.
Garage
The property has an indoor garage for one car. There are also several parking spaces provided on site.
Details
This spacious villa was built in the mid '90s using quality and durable materials. The practical layout of the house and also the convenient location make this a very interesting villa for a family with children. The house has a landscaped garden with outdoor lighting, alarm system, fly screens, heated pool (heating by heat pump). In short, a spacious house with all modern comfort!
More information through our office.































