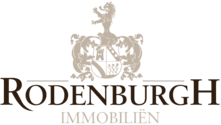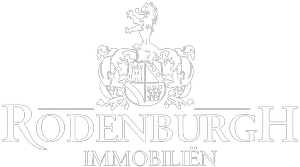This luxuriously finished villa is located at the end of a cul-de-sac near the center of Brecht. All amenities are in the immediate vicinity such as stores, schools and very convenient location to various roads.
Layout
You enter the house through the entrance hall with stairs to the first floor, followed by the checkroom with guest toilet. Through a wooden pivot door with steel top window you reach the spacious living room with sitting room and dining room and a separate office area or playroom for children. Passage to the cozy kitchen with work island with breakfast area. From the kitchen also access to the covered terrace and beautiful views over the garden. The kitchen is luxuriously finished and equipped with various appliances. From the kitchen access to the utility room with side entrance.
Garage
From the utility room is the garage accessible (approx. 54 m²) which provides space for two cars's as well as bicycles and technical equipment. The garage is equipped with a large sectional door and also provides access to the entrance hall.
1st Floor
Through the spacious nighthall with night toilet you reach the master suite, you enter through the dressing room, followed by the spacious bedroom and private bathroom which is equipped with a double sink, bathtub and shower. Two more very spacious bedrooms with private shower rooms and a fourth room which can be used as an additional bedroom or hobby room.
2nd Floor
Through a fixed staircase you reach the spacious second floor which offers possibilities for additional bedrooms or other living spaces.
Garden and outdoor areas
From the house access to both terrace and covered terrace and at the rear of the plot is a spacious pool house or outbuilding which still needs to be partly finished. The garden is landscaped and offers plenty of privacy.
Details
This house was built recently (2021) and meets contemporary standards in the technical field; the E-level of the house is 5, is thus a BEN house, and enjoys 4 years exemption from property tax. Central heating by heat pump, gas is present in the house, pipe to living room with possibility of gas fireplace. Heating, domestic water and cooking is all electric with the combination of solar panels - heat pump via geothermal energy. Also passive cooling via underfloor heating for hot summer days. Installed capacity solar panels is 8.6 kW south oriented.Also aesthetically, the villa is finished to a high standard with luxurious, durable materials.
Subject to award - More information through our office






























